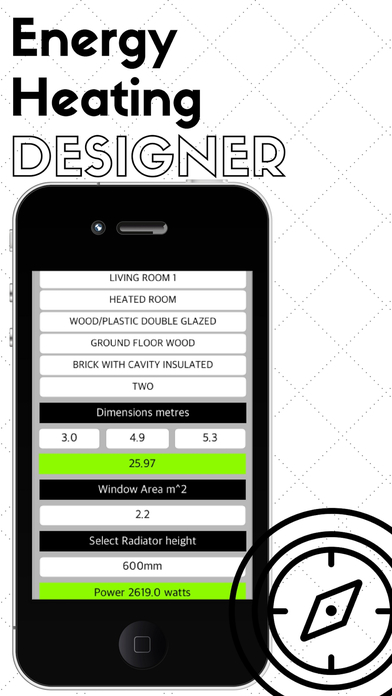
Central Heating Home Design
An easy to use & quick radiator output size calculator for each room. No More Tables. Can be used by Personal or Business heating professionals or plumbers. Save Time and Money with this quick and easy to use app. Design up to 14 room layouts with drag and drop symbols. Email, Print, or Copy the results. Save the designs to the Library. DOWNLOAD NOW!!!
Simply Enter via selection.
Contact Details
Room Type.
Wall Type.
Number of outside walls.
Type of outside walls.
What the space type above the room is.
Window Area.
Window Type
Room dimensions.
Enter the height of radiator required and it automatically calculates the required power for the room in watts and selects the size of radiator required.
The app stores all this data in a unique file name with date and timestamp.
A graph paper sketch pad of each room is available with drag and drop icons for room layout. The sketch pad has flexible and straight line capability with erasers for each type of drawing application. A compass gives room orientation.
All data is stored to the device and can be accessed from the File Manager library. The data can be shared via e-mail, print, iMessage etc. From there it can be forwarded to clients for approval, to your businesses admin team for record keeping or even sent to the installation engineer.
The app is a full version with no ads. It has the capacity to store up to 14 rooms .
The calculations are optimised to save energy and reduce installation costs.
It allows heating professionals to quickly calculate, design, file and share without the need for tables and paperwork.



